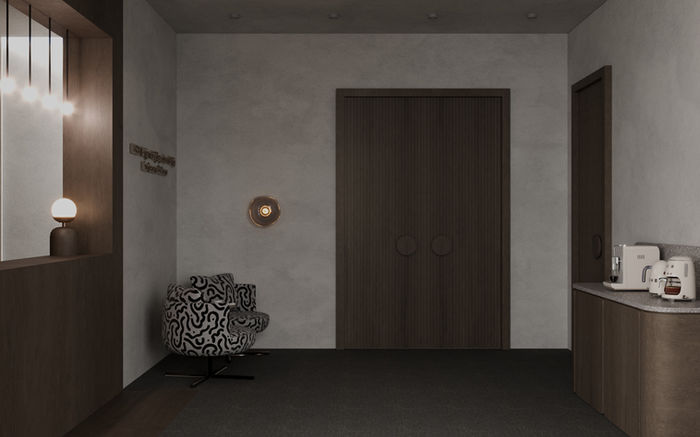
Erişim Sağlayıcıları Birliği
Conference Center | Öveçler, Ankara, Turkey
This project was developed for the Access Providers Association (ESB), focusing on the design of a contemporary conference and meeting hall. The main goal was to create a space that prioritizes user comfort, acoustic performance, and visual harmony, transforming a formal corporate environment into a modern, calm, and refined atmosphere. We designed a venue for the Access Providers Association where sound insulation and acoustic systems are prioritized. The space features a conference layout that can be transformed into a classroom setting when needed, and can also accommodate dining and various types of events. It is modern in style and designed to appeal to people of all statuses.
Spatial Layout and Planning,
The plan layout was shaped according to the existing architectural shell’s circular geometry.The stage is centrally positioned to strengthen interaction between the speaker and the audience, ensuring clear visibility and a balanced spatial relationship.Supporting functions such as the reception desk and waiting lounge provide a smooth transition from the entrance into the main hall, offering both orientation and comfort.A compact kitchen area is located discreetly behind the main space, providing practicality for service and breaks during events.
Design Language and Atmosphere
The overall ambience is defined by controlled lighting and soft contrasts that balance clarity with intimacy.Circular ceiling lighting elements emphasize the architectural form while adding depth and rhythm to the space.A warm palette of earthy greys and taupe tones creates a serene yet professional character.
Behind the stage, dark wooden wall panels integrate seamlessly with built-in display screens, enhancing both visual focus and acoustic quality.Wall sconces and textured curtains add tactile richness, contributing to an elegant yet understated aesthetic.
Furniture and Material Selection
The seating features beige boucle-upholstered chairs, offering both ergonomic comfort and timeless elegance.In the entrance area, bold patterned swivel armchairs introduce a dynamic visual accent, creating an inviting first impression.The refreshment counter, finished with terrazzo-patterned stone and complemented by cream-toned SMEG appliances, adds a refined retro-modern touch.
The overall material palette—comprising wood, textile, metal, and stone—has been carefully curated to control light reflection and maintain the calm sophistication of the space.
Conclusion
The ESB Conference Hall merges functional efficiency with aesthetic restraint, offering an environment that supports focus, communication, and comfort.Through its thoughtful balance of form, material, and atmosphere, the design reinterprets the corporate meeting space into a harmonious and contemporary setting.

Project Gallery



